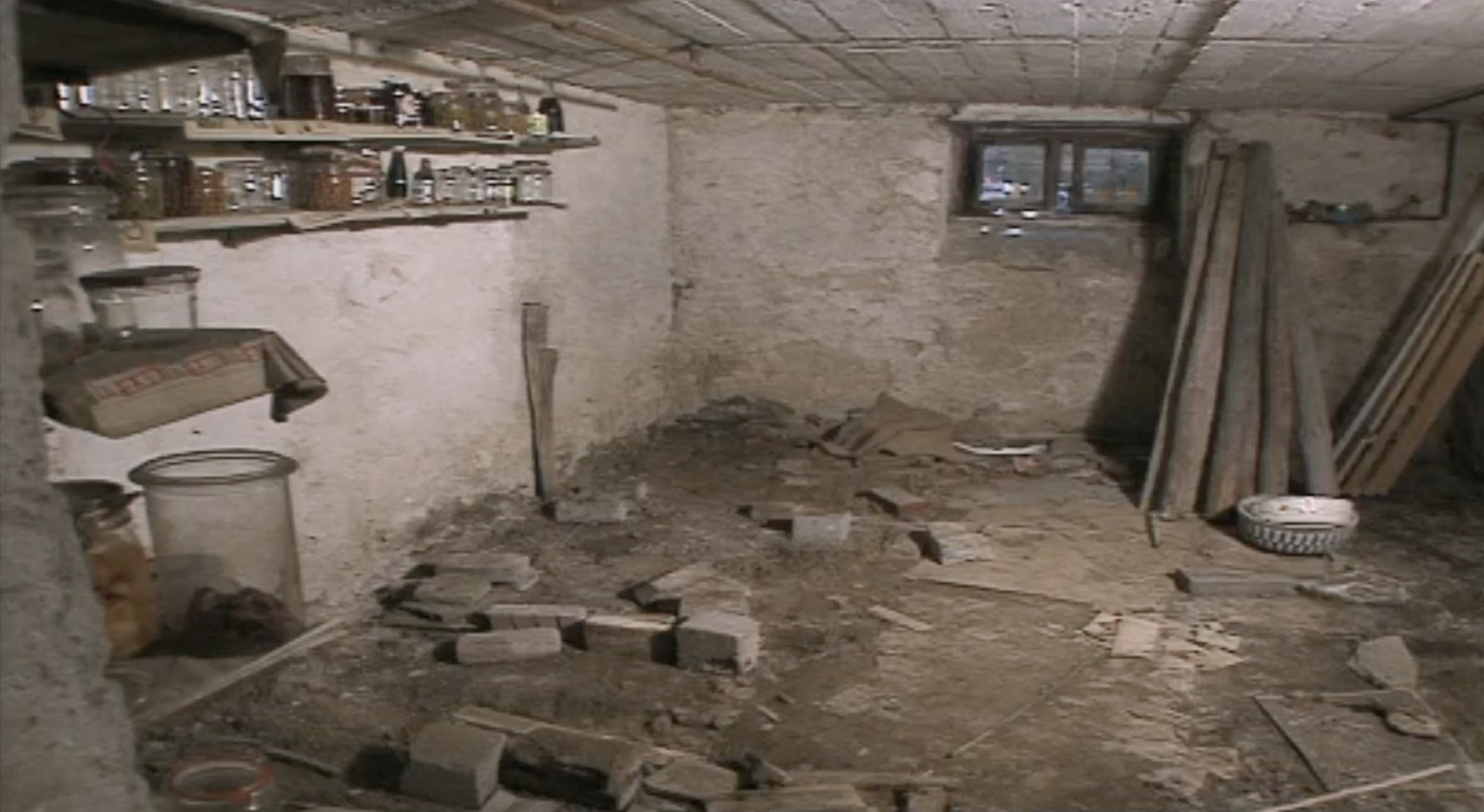This video illustrates the renovation of the basement.

The content shown here is embedded by YouTube. When you load this content, connection data is passed to YouTube and you accept YouTube's privacy policy..
As a control room for scientific investigations, a meeting room, and an office are to be installed in the basement of the building, particularly high demands are placed on the renovation measures. The interior plaster and the partly concreted floor slabs have to be removed due to the poor building fabric.
A concrete layer secures the loose and broken stones in the area of the foundation base.
The installed drainage in the ground absorbs the water and leads it outside the building into a soakaway. The entire floor is given an additional layer of gravel, which serves as a drainage layer and is covered with foil.
The floor slab, consisting of waterproof concrete, which is concreted on top of this layer, provides moisture protection. An additional moisture barrier protects the floor heating construction above.
The interior walls consist of brick masonry and are soaked. A subsequently applied injection method is intended to prevent the moisture from rising in the wall.
First, the masonry is sealed from the foundation to the injection level. The hydrophobic liquid filled into the funnel enters the masonry through the injection hoses and the prepared drill holes.
The walls must be cleaned thoroughly before plastering.
A salt barrier, applied to the masonry, binds existing and developing salts.
The pre-sprayed mortar provides the necessary binding for the subsequently applied restoration plaster.
An additionally applied fine plaster completes the plastering work.
The additional room design for the control room and the WC is dry construction. In the floor and ceiling areas, first, the metal profiles are anchored with screws and then the vertical elements and door frames are installed.
After mounting the metal stud frame and the installation modules, both sides are planked with special panels.
