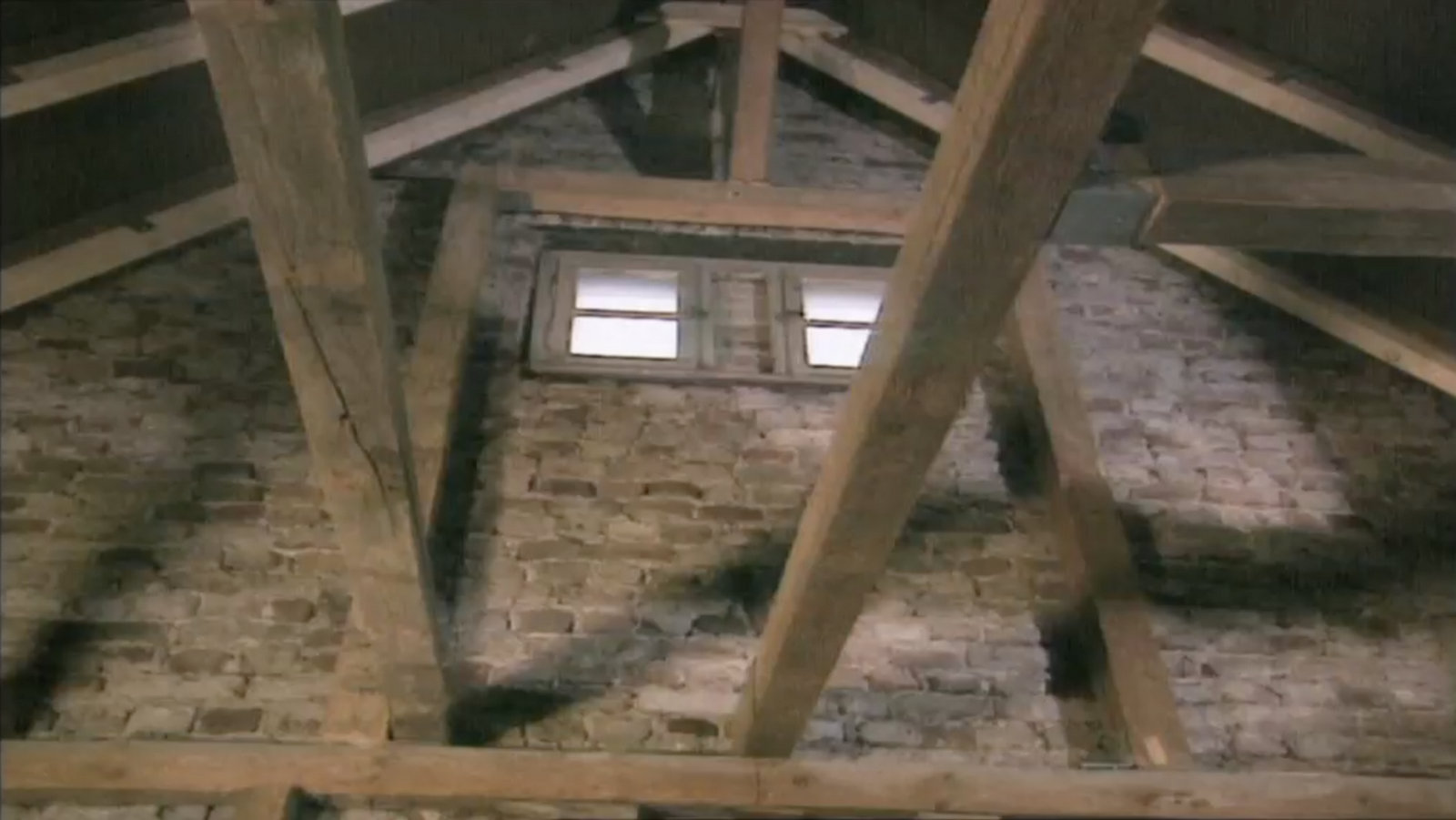This video shows the renovation of the attic floor and its extension by an additional living space.

The content shown here is embedded by YouTube. When you load this content, connection data is passed to YouTube and you accept YouTube's privacy policy..
The living space on the attic floor is to be increased by further development. To use the upper part of the attic floor, the attic ceiling will be extended. This will create additional living space above the attic floor.
The existing rafters show good wood quality. However, they will be reinforced for the new load by solar panels, roof tiles, pitched roof panels, thermal insulation, and interior cladding.
The thermal insulation of the roof surface is completely insufficient. For constructional and static reasons, we decided to remove the pumice concrete blocks and install new thermal insulation that exceeds the requirements of the 1995 thermal insulation ordinance.
Leaks in the area of the roof slope and windows are removed before the thermal insulation is installed.
Metal profiles, screwed to the rafters, are the substructure for the interior cladding. There is a closed space between the inner lining and the pitched roof panels, which holds the thermal insulation filling.
The small-volume particles fill unevenness in the area of the rafters and enclose objects, e.g. pipes, which are arranged between the rafters.
Thermal bridges between the rafters due to improper work are thus prevented.
The thermal insulation is applied by pouring or blowing in with a machine.
The roof space is only partly removed. New partition walls made of cellular concrete are bricked on sound-insulating panels. In the area of the ceiling, the bricks are guided through a U-profile made of sheet steel.
The brickwork in the area of the truss had to be partially replaced. Aerated concrete blocks can be easily adapted to the complicated shapes and provide good thermal and sound insulation.
Thermal insulation, applied to the staircase walls, reduces the heat loss from the living rooms to the staircase.
Ceilings, old and new walls are clad with plasterboard using the dry construction method.
Lightweight partition walls are required for structural reasons to create the rooms for bathrooms and toilets. A metal stud construction is anchored in the area of the floor and ceiling.
The installation of the pipes for freshwater and wastewater can be carried out in the area of the wall construction, as well as the support structures for the washbasins.
Mounted special panels provide a suitable base for tiling.
