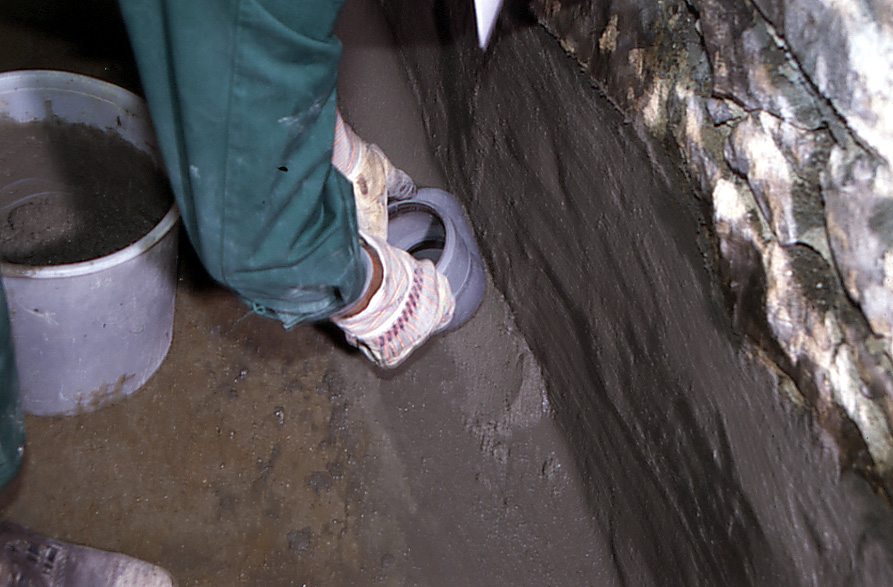High heat losses also occur above uninsulated floor slabs, ceilings and walls adjacent to unheated rooms. The GEG (Building Energy Act) also specifies minimum requirements for heat transfer coefficients here: U=0.24 W/m2K. Thermal insulation measures in these constructions are also often possible with a relatively low labor and financial outlay and can be carried out on one's own without special craftsmanship skills.
Before the thermal
insulation is applied to floor slabs, damages must be repaired and moisture
barriers installed.
Leaks often
occur in the area where the floor slab joins the adjacent walls.
If the throat between the floor slab and the
basement wall leaks, it must be chiseled out and replaced

For acoustic reasons, the screed must be separated from the walls and pillars by a moisture-proof foam strip.
A dry or wet screed can be chosen as a finishing touch and a floor covering, e.g., of ceramic tiles, wood, or plastic can be laid.
A further thermal bridge of the building can be created by ceilings bordering on unheated rooms.